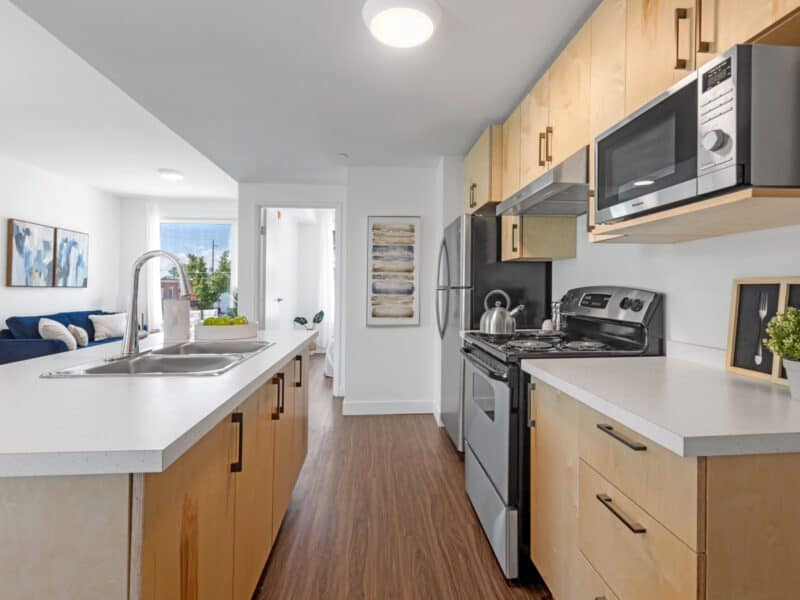Modern living trends favour open plan living areas and often the kitchen will be at the heart of it. The days when cooking had to be hidden away and meals eaten in a separate room, separate not only from the kitchen but also from the ‘living’ room, implied that cooking and eating were not part of living.
How Can I Get That Open Plan Look?
Often when a newly built house, particularly a Grand Design, is shown on the television, the kitchen will be at the centre of an area that has dining furniture and more comfortable seating as well as entertainment gadgets.
It’s all very well designing this into a new house, but what if you are renovating an existing property?

The quick answer to this is to knock down some walls, or extending either to the back or side of the house. If you have the money, extending is well worthwhile.
Many period homes do not have large kitchens but may have side alleys that lead down the house to the garden. These can be incorporated into the house very successfully, and if a glass roof is fitted the light will make the space seem that much more open.
Re-positioning Rooms
If that’s not an option, consider removing internal walls. Perhaps you could incorporate an old pantry or unused outside toilet? If not, could you get the space by joining the existing kitchen with another room such as the living room or dining room?

This is a gamble though, as the strange way we value houses in the UK, by the number of bedrooms and reception rooms, means that your renovation may drop you a step on the house price ladder.
One conversion gaining in popularity, particularly if you live in a crowded suburban terraced street, is to move the kitchen to the front of the house and use the back as living space.
This means that the traffic noise is near the kitchen, where you are going to be noisy yourself, and the living area gets the peace at the rear with patio doors to the garden.
Expensive and probably not a good investment economically, but perhaps a worthwhile investment in terms of quality of life.
Planning Places in the Kitchen is Everything
Whether or not you have the space and the money to go for that kind of development or not, planning of space in the kitchen is of paramount importance.
Kitchen planners talk about the work triangle; the pivotal positions of the sink, fridge and cooker.
To plan a kitchen that’s not going to drive you mad, these three items should be close together, ideally so that you can reach all three without talking more than a couple of steps.

Of course, practically that might be difficult, not least because you need some space between the cooker and the fridge or your fuel bills will go through the roof.
Worktops for food preparation should go in the spaces between the points of the triangle, and storage arranged in the remaining areas.
One recent useful trend is the availability of more large, deep drawers, very useful for keeping the pots and pans but also the gadgets that are part and parcel of modern cooking, such as food processors, blenders and the like. Think about how you cook and place the things you need accordingly.
You may not like the kitchens peddled by the DIY retailers, but it might be worth going in to have a consultation with their kitchen planners.
They could come up with ideas you hadn’t thought of and usually it’s not necessary to buy the kitchen they come up with if you don’t want to.
Which Style to Pick
If you have the space, non-fitted kitchens free-standing larders have enjoyed a revival in the past few years, although you really need a rural or period property to make the look work. In apartments and modern houses, the clean, functional fitted look is very much the thing to aim for.

Apartments aimed at young, mobile professionals are likely to sell better with a clean, smooth design, with stainless steel and chrome highlights if the budget will stretch to it.
If you’re renovating for profit, a neat trick is to go for cheap unit carcasses then spend money on doors and handles, in other words, the bits that people see and touch.
Make it Your Own
At the end of all this considering of different options, where you put the kitchen and what you do with it is up to you. If you are renovating in order to make a profit, then the wise move is to get the best look with the lowest outlay.
But if you’re renovating in order to enjoy your life, the options you consider may be very different.


